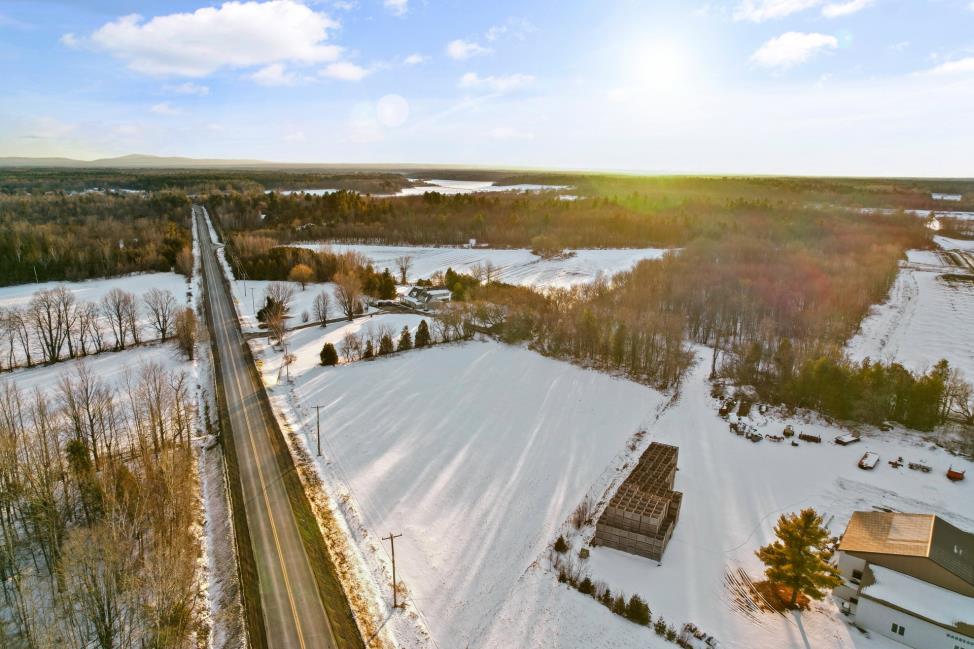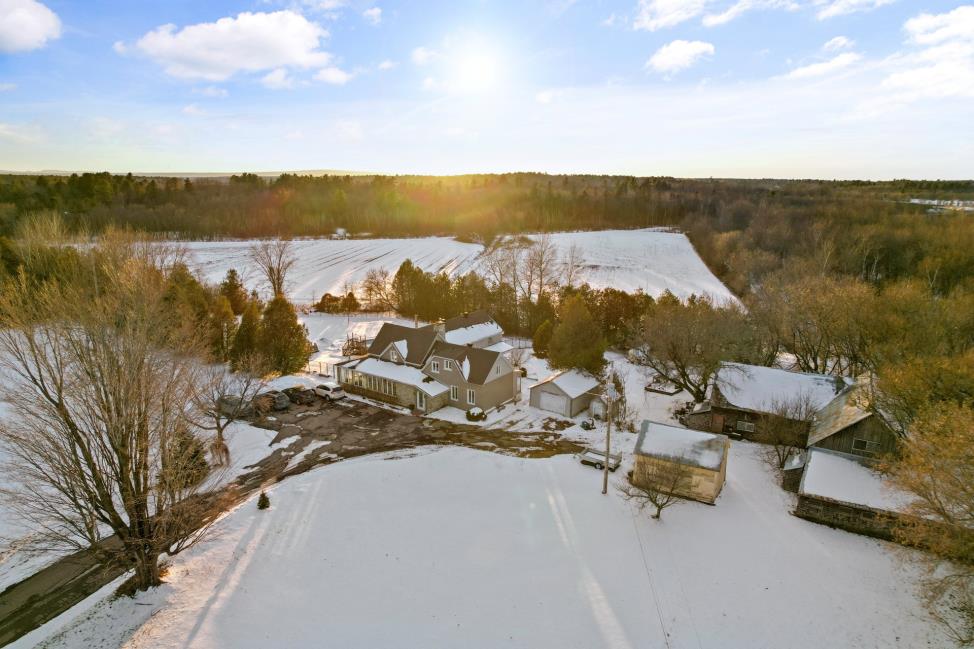Two or more storey
1011, Route 219 N., Hemmingford - Canton J0L 1H0
Help
Enter the mortgage amount, the amortization period and the interest rate, then click «Calculate Payment» to obtain the periodic payment.
- OR -
Specify the payment you wish to perform and click «Calculate principal» to obtain the amount you could borrow. You must specify an interest rate and an amortization period.
Info
*Results for illustrative purposes only.
*Rates are compounded semi-annually.
It is possible that your payments differ from those shown here.
Description
En quête de tranquillité, voici l'endroit idéal pour vous! Propriété unique en son genre, sur un terrain de 6,5 acres, avec boisé et arbres matures, ainsi qu'une partie clôturée. Une verrière vous offrant une vue sur le lever et le coucher du soleil, au bord d'un feu. Immense cuisine, idéale pour recevoir. Un foyer au bois au salon pour des soirées cinéma en famille. 4 chambres à l'étage, ainsi qu'un boudoir, accessibles par deux escaliers aux extrémités de la maison. Multiples espaces de rangement sur chaque étage. Plusieurs possibilités s'offrent à vous pour profiter pleinement de ce site enchanteur. Une visite vous charmera!
Sale without legal warranty of quality, at the buyer's risk
Description sheet
Rooms and exterior features
Inclusions
Exclusions
Features
Assessment, Taxes and Expenses

Photos - No. Centris® #20165547
1011, Route 219 N., Hemmingford - Canton J0L 1H0
 Frontage
Frontage  Hallway
Hallway  Hallway
Hallway  Hallway
Hallway  Washroom
Washroom  Living room
Living room  Living room
Living room  Living room
Living room Photos - No. Centris® #20165547
1011, Route 219 N., Hemmingford - Canton J0L 1H0
 Living room
Living room  Living room
Living room  Dining room
Dining room  Veranda
Veranda  Veranda
Veranda  Veranda
Veranda  Kitchen
Kitchen  Kitchen
Kitchen Photos - No. Centris® #20165547
1011, Route 219 N., Hemmingford - Canton J0L 1H0
 Kitchen
Kitchen  Kitchen
Kitchen  Dinette
Dinette  Dinette
Dinette  Laundry room
Laundry room  Playroom
Playroom  Playroom
Playroom  Interior
Interior Photos - No. Centris® #20165547
1011, Route 219 N., Hemmingford - Canton J0L 1H0
 Interior
Interior  Bathroom
Bathroom  Bathroom
Bathroom  Bathroom
Bathroom  Primary bedroom
Primary bedroom  Primary bedroom
Primary bedroom  Primary bedroom
Primary bedroom  Interior
Interior Photos - No. Centris® #20165547
1011, Route 219 N., Hemmingford - Canton J0L 1H0
 Bedroom
Bedroom  Bedroom
Bedroom  Interior
Interior  Office
Office  Office
Office  Bedroom
Bedroom  Bathroom
Bathroom  Barn
Barn Photos - No. Centris® #20165547
1011, Route 219 N., Hemmingford - Canton J0L 1H0
 Garage
Garage  Barn
Barn  Frontage
Frontage  Aerial photo
Aerial photo  Aerial photo
Aerial photo  Aerial photo
Aerial photo  Aerial photo
Aerial photo  Aerial photo
Aerial photo Photos - No. Centris® #20165547
1011, Route 219 N., Hemmingford - Canton J0L 1H0
 Aerial photo
Aerial photo  Aerial photo
Aerial photo  Aerial photo
Aerial photo  Aerial photo
Aerial photo 























































